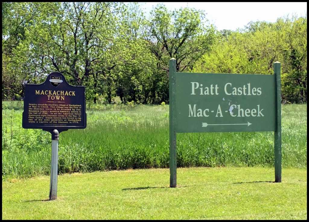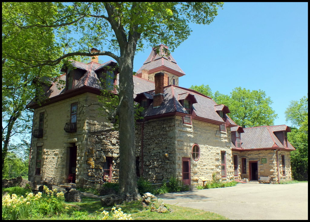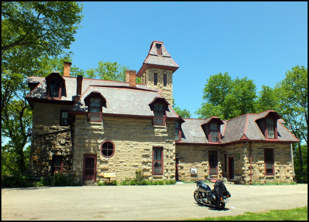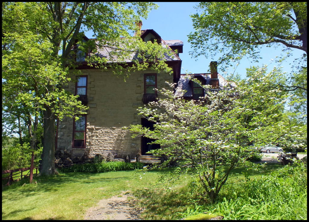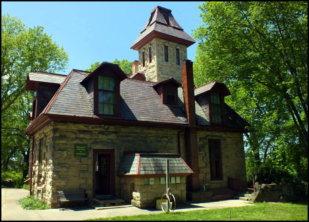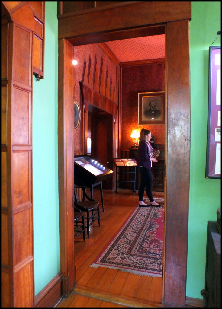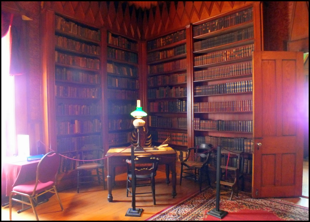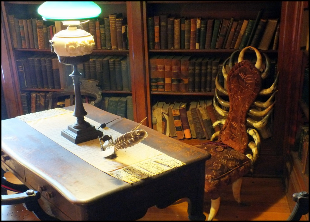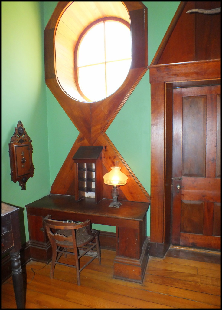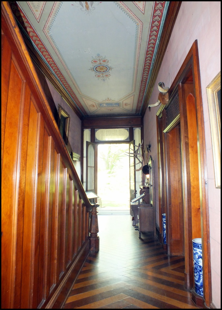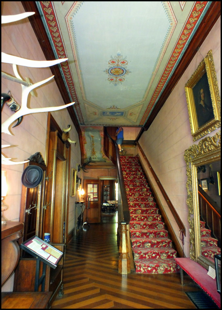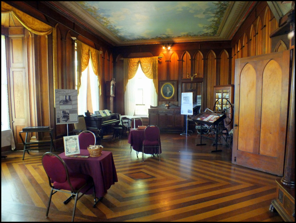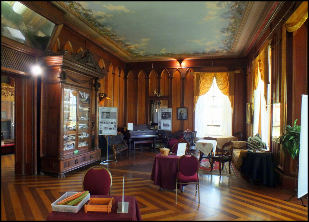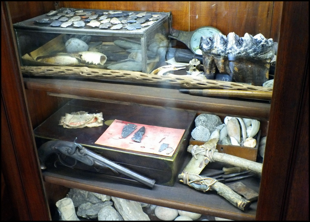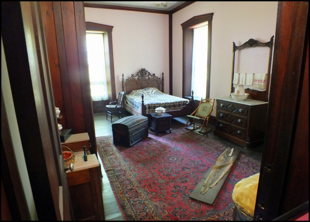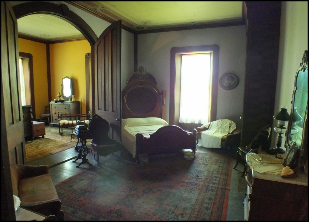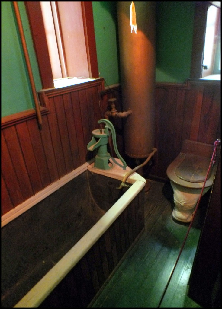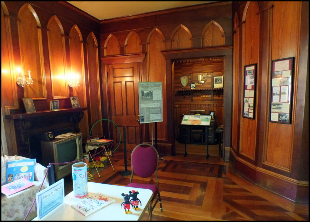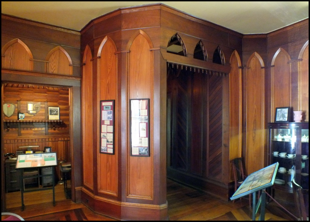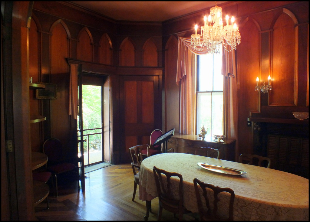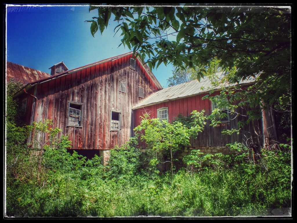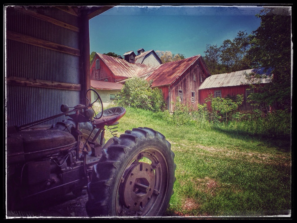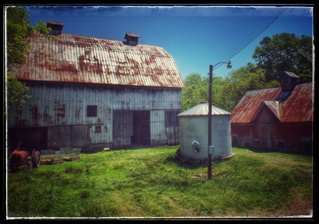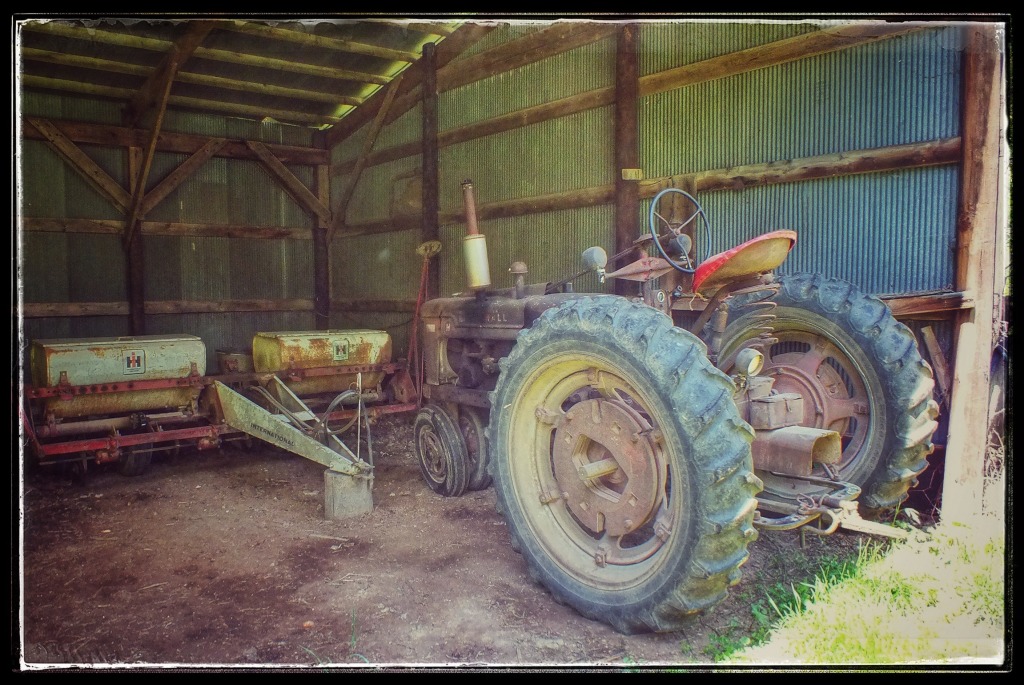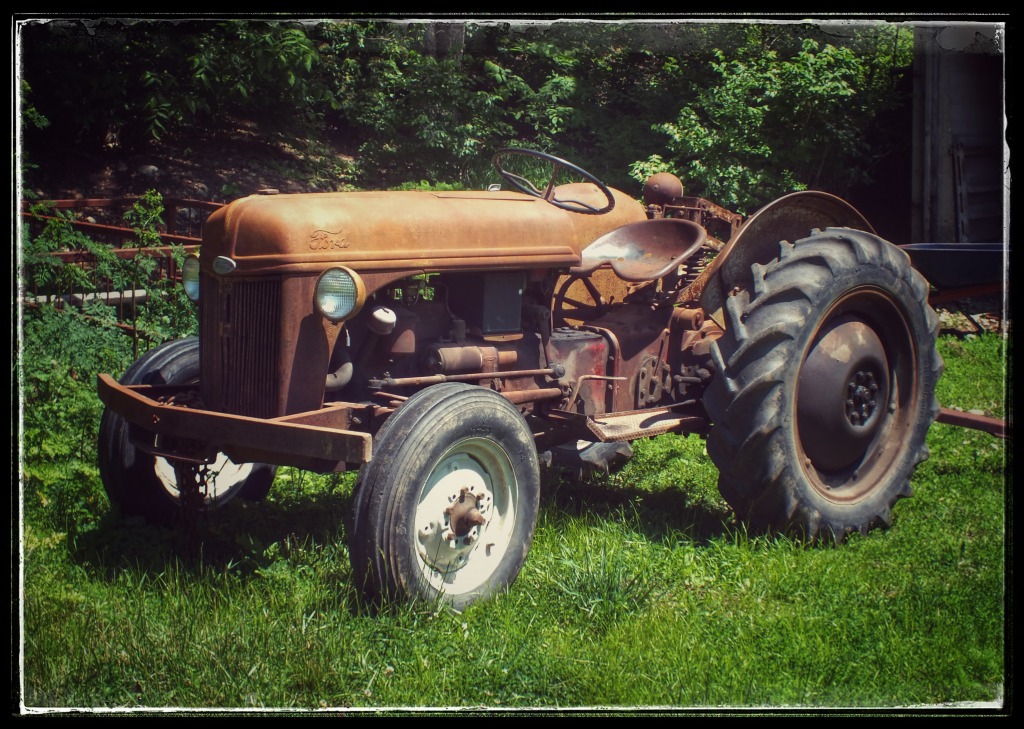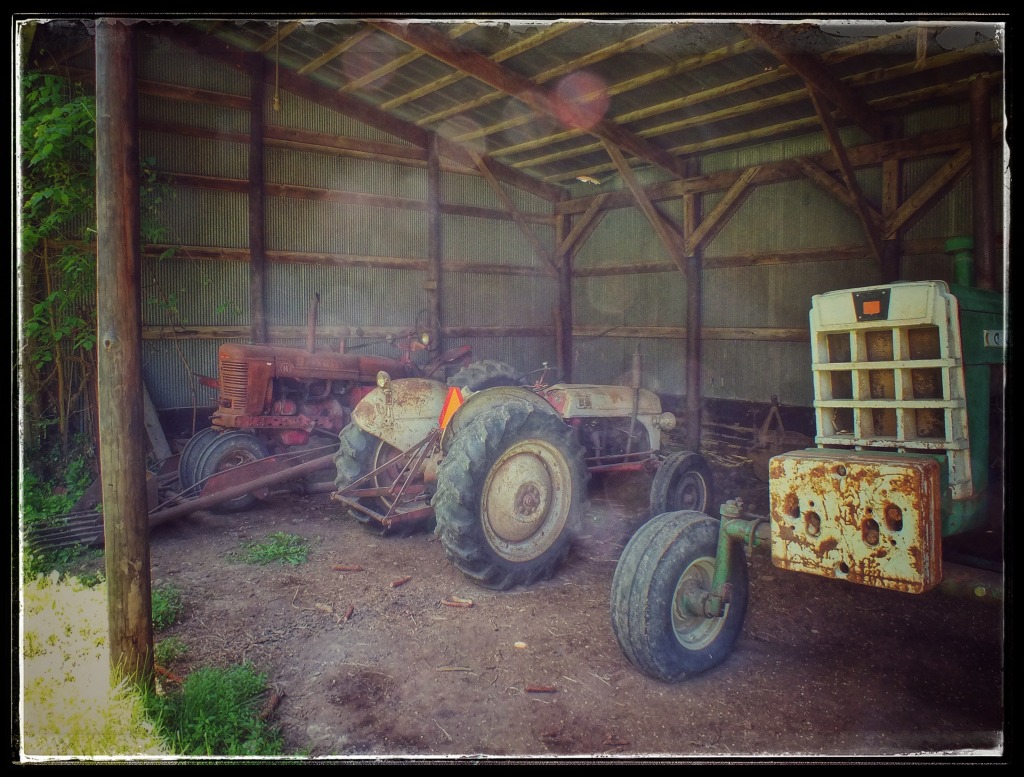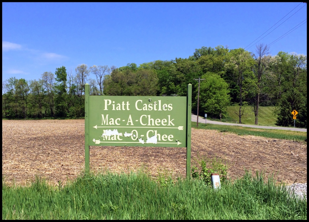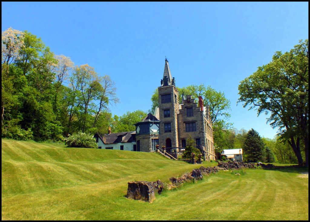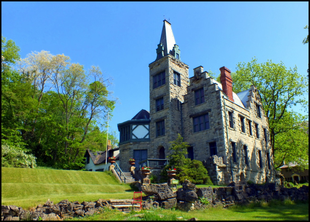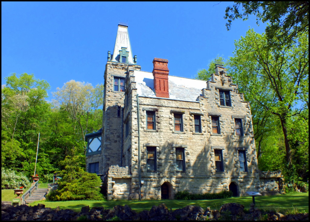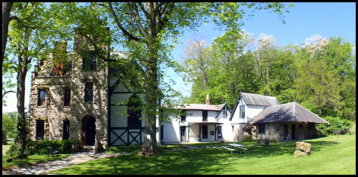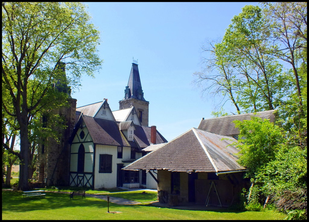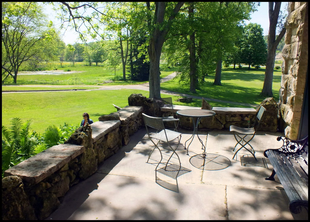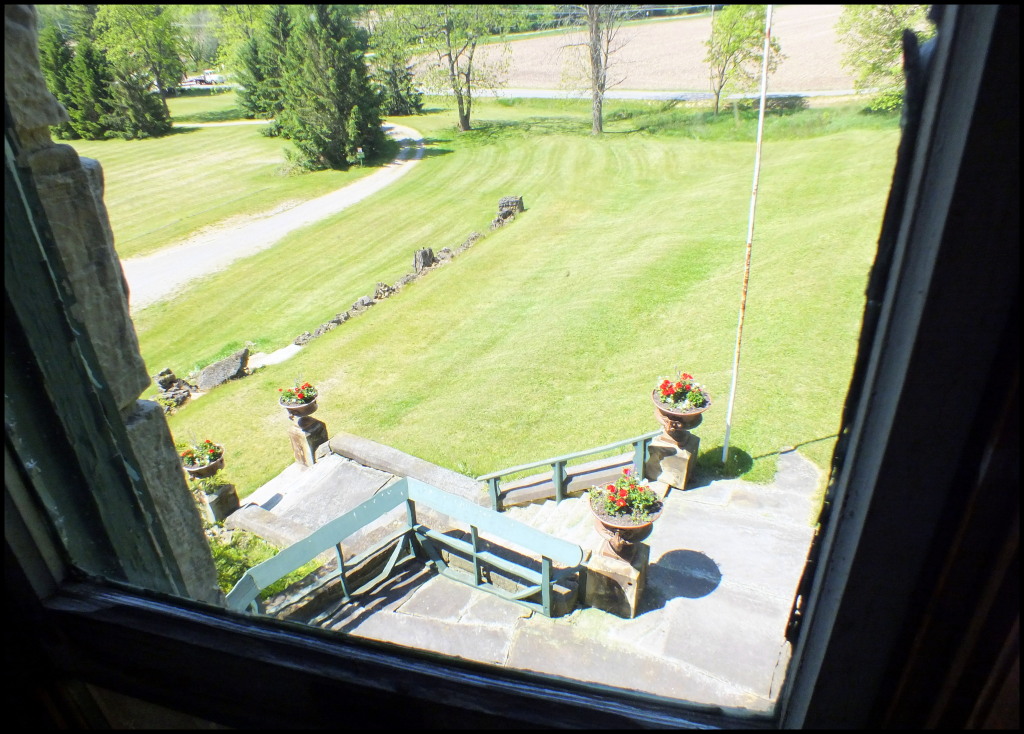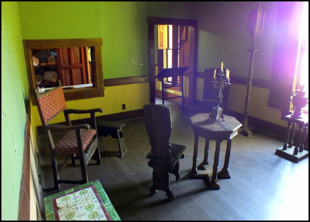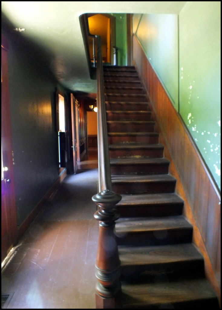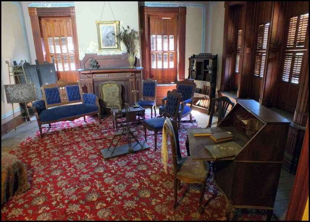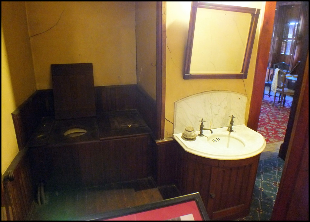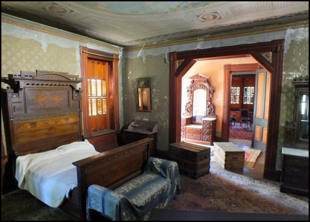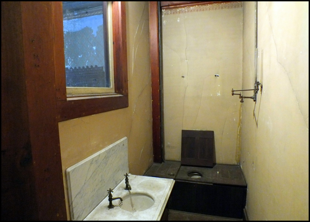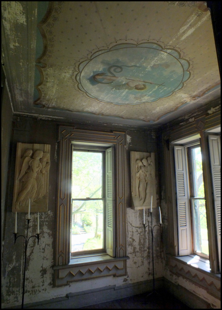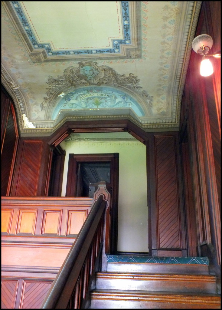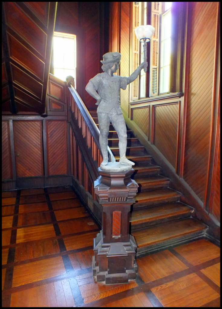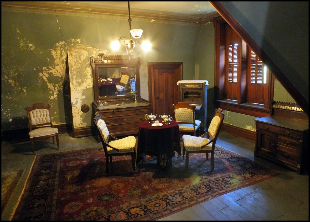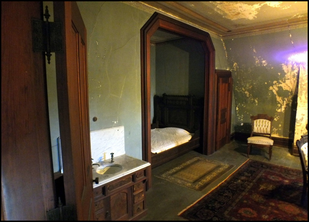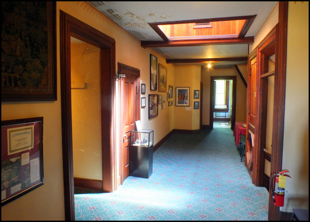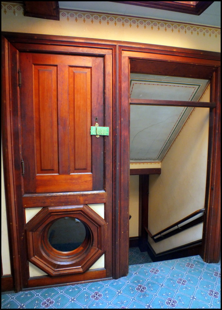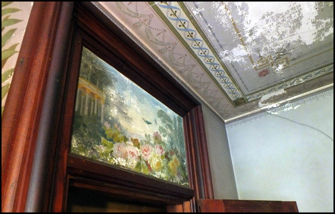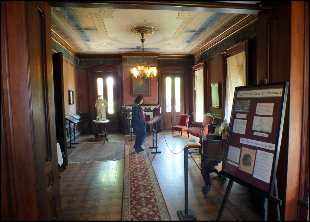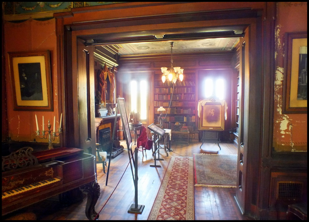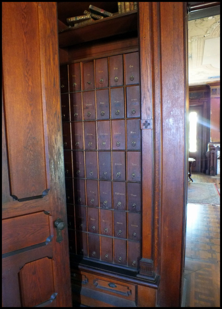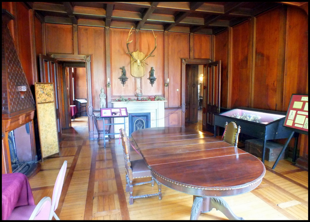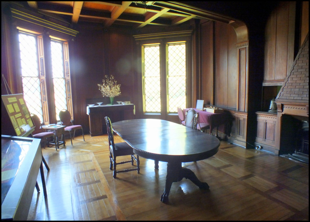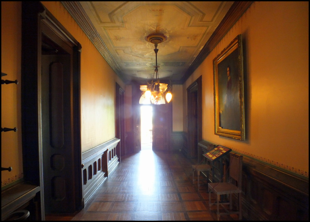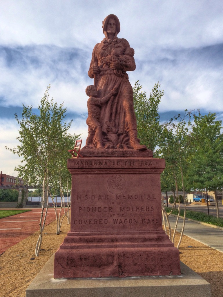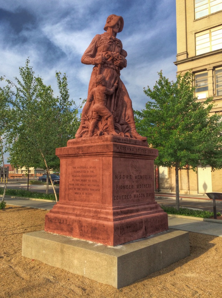Harry “Ben” Hartman was a mold-maker who lived in a rural area outside Springfield, Ohio. He lost his job during the Great Depression and decided to spend his free time working in his yard. For the next 12 years, until he died at the age of 60 in 1944, he created a rock garden filled with religious and patriotic sculptures.
The angel figures in the background stand on the Cherub Gateway, Ben’s depiction of the gateway to heaven.
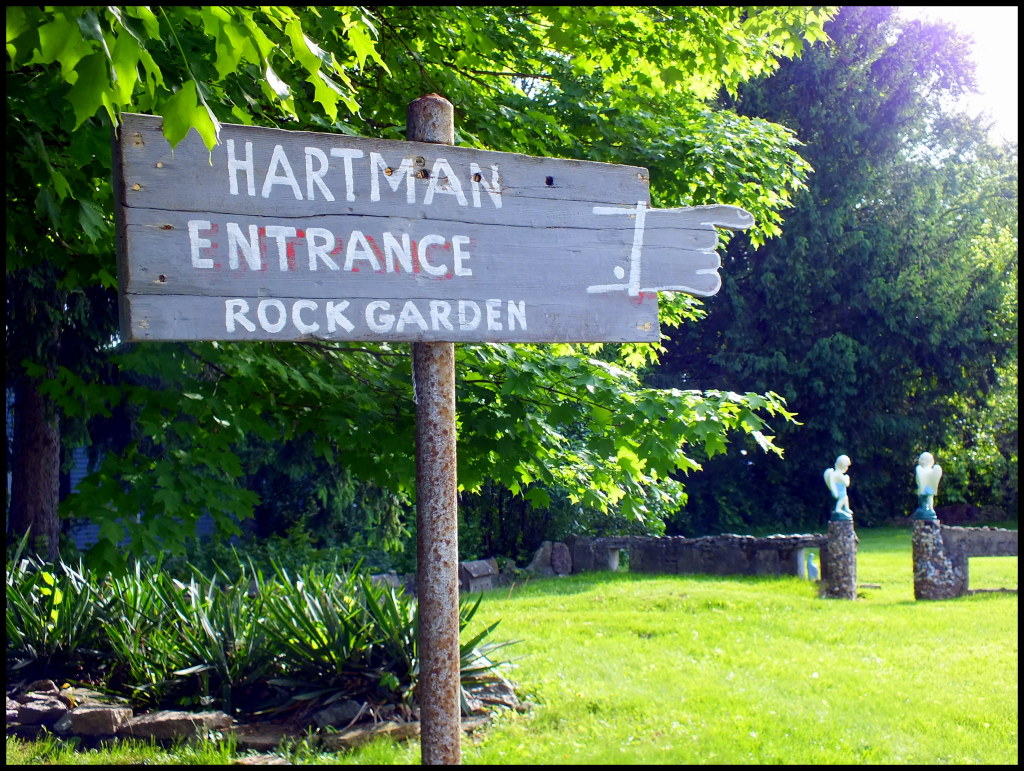
After Ben’s death, his wife Mary preserved the garden and gave tours. When she died in 1997, the yard fell into disrepair but has recently been restored.
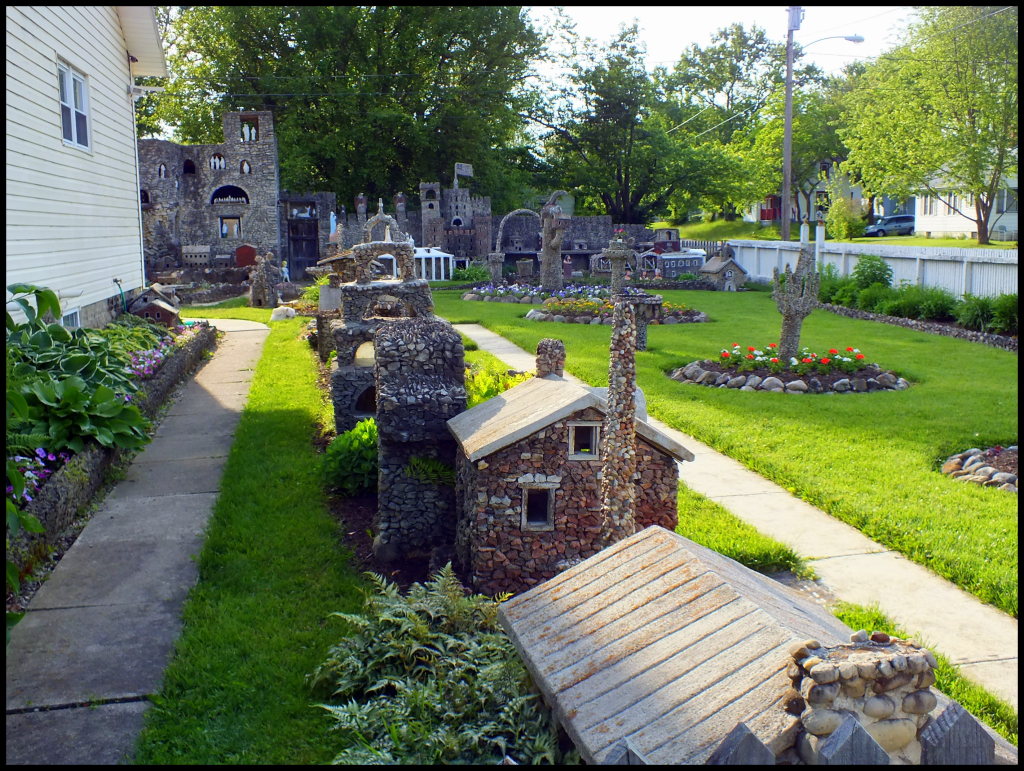
We stayed for perhaps 20 minutes. A woman stopped by with three kids for about five minutes, but otherwise, we had the place to ourselves.
The building on the far right in this pan is The Little Church Around the Corner, modeled after the Church of the Transfiguration in New York.

The piece in the center foreground is the Maxwell Coffee Cup and Saucer, a monument to Ben’s love of coffee.

At right in the photo above and again below you can see the Lighthouse at the end of the Fishing Pond. The figure on top is Lady Justice (holding a carpenter’s square) who stands above the donation box to urge visitors to give Ben a “square deal” and donate some money.
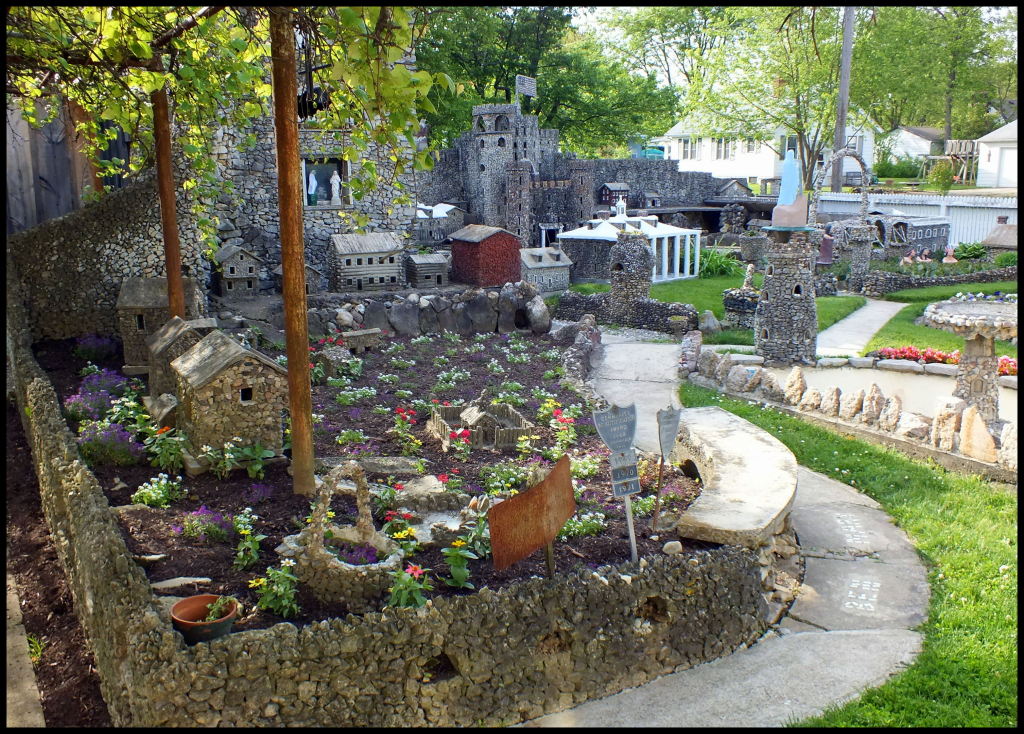
The building with the white roof is Mount Vernon, George Washington’s home. Originally, there was a small figure of Washington on horseback, but when we visited, it wasn’t there. Some of the smaller pieces have disappeared and others have been put away for safe-keeping and are only brought out during special tours.

The Village and Farm Home, a favorite area where Ben and Mary’s kids played.

The Cathedral in the background, built up against a shed. The red building in the foreground is Reco Sporting Goods, a reproduction of a local store where Ben bought his fishing tackle.
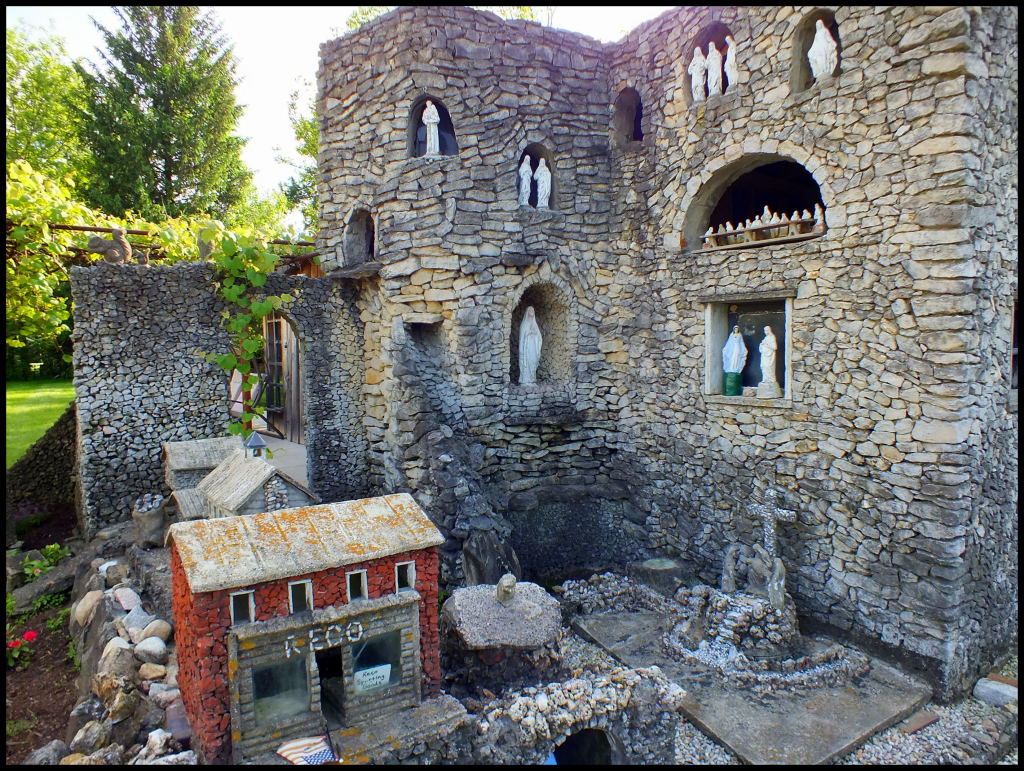
The Last Supper, tucked into an arch in the Cathedral.

Another scene from the Cathedral. I’m not sure what this one is … perhaps the three wise men?
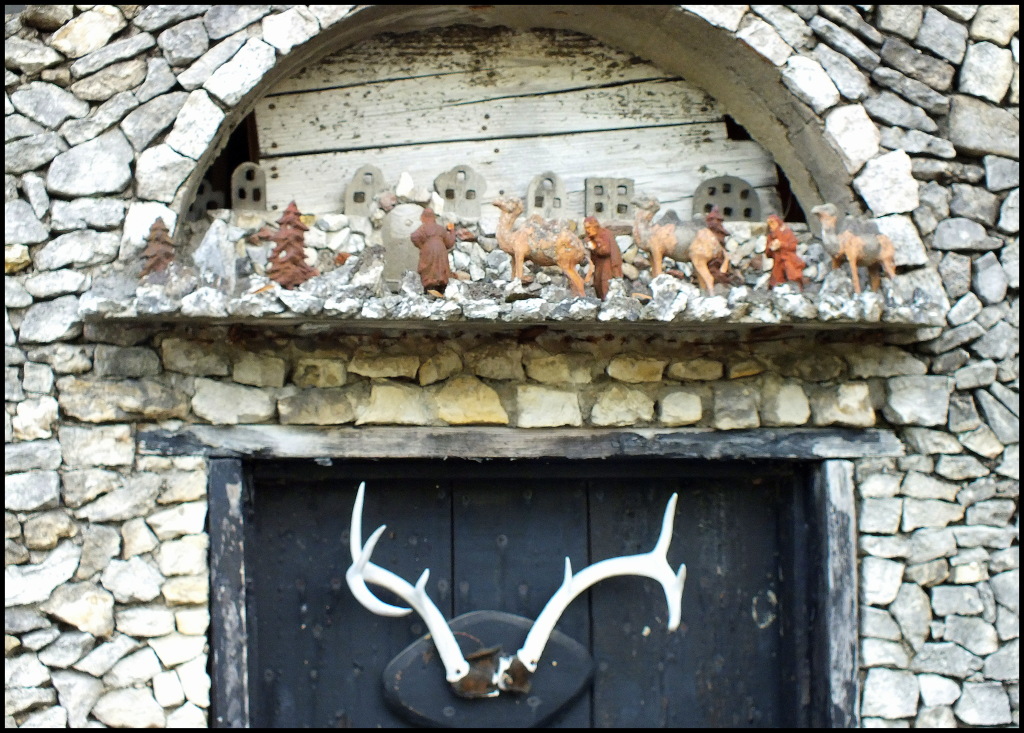
The Castle. It’s 12 feet tall and includes 107 windows. Ben said it includes 100,000 stones and took him 14 days to build. He modeled it after a photo on a postcard.
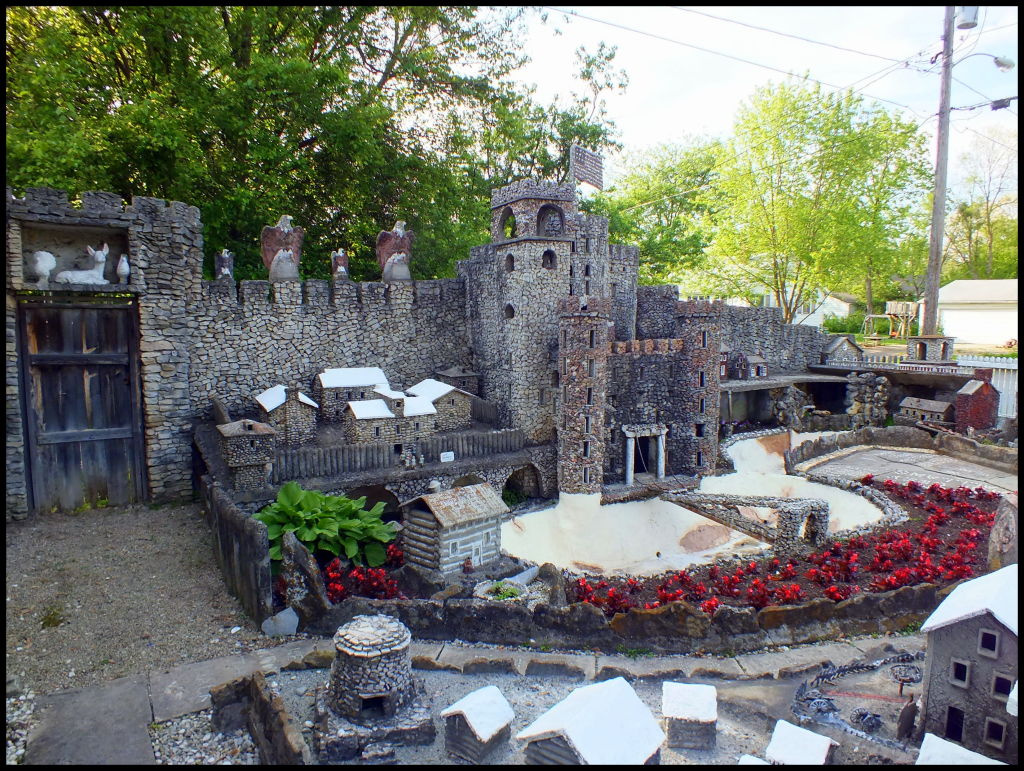
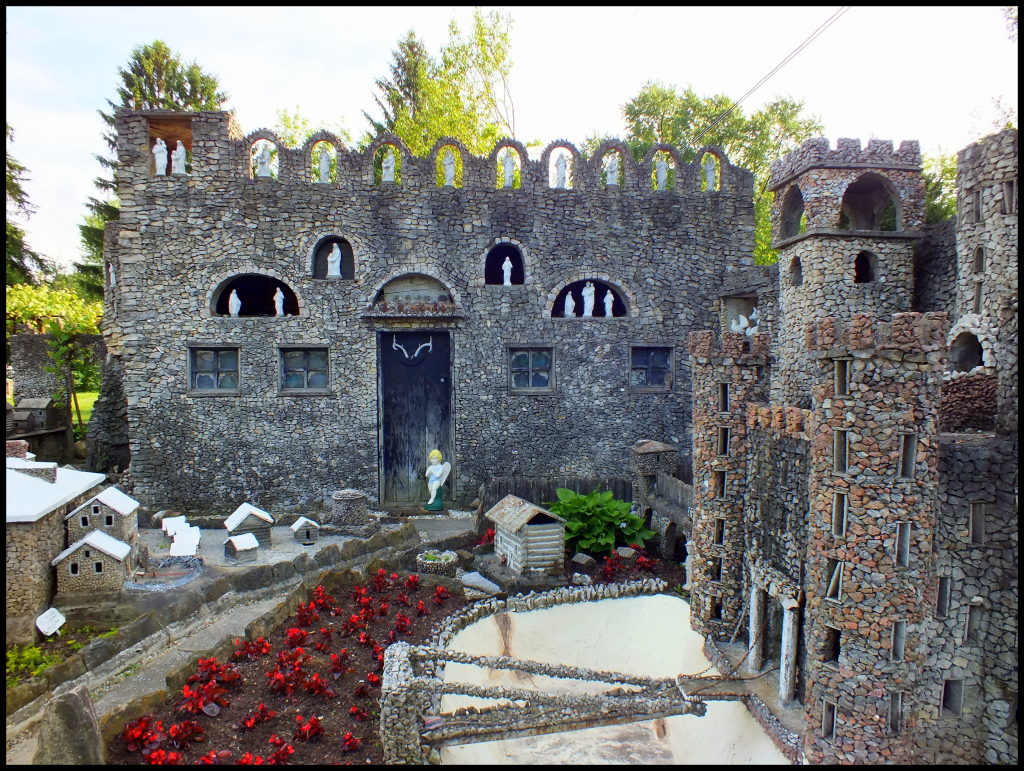
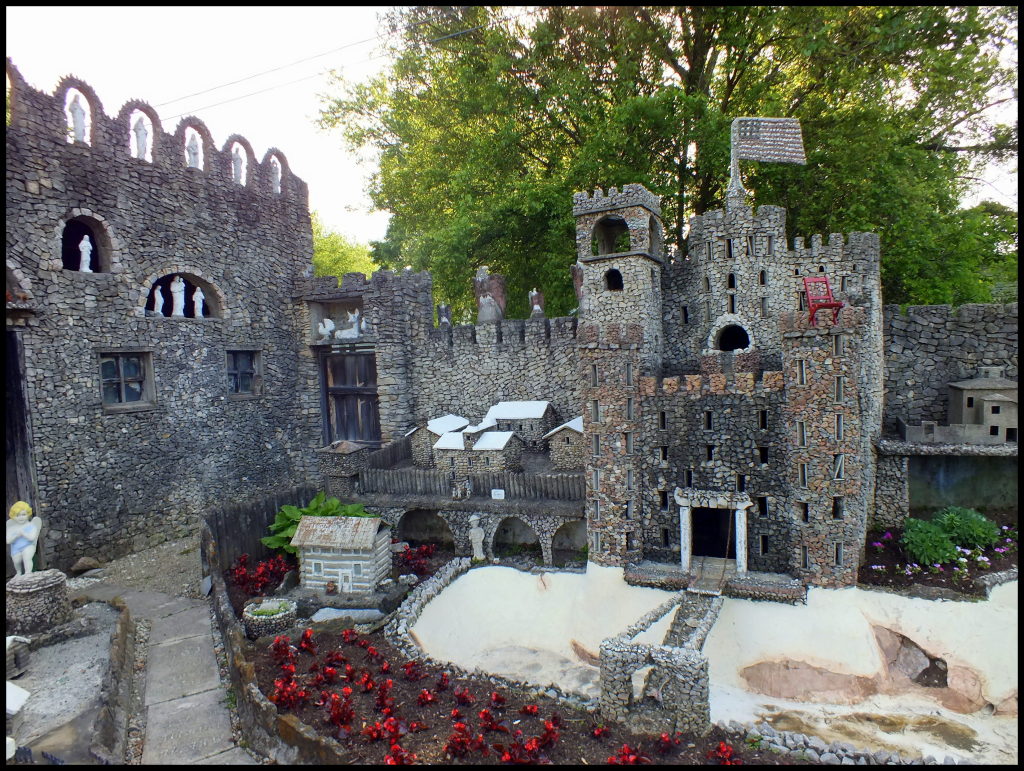
The flag on top of the Castle.

Valley Forge, complete with metal icicles hanging from the eaves.
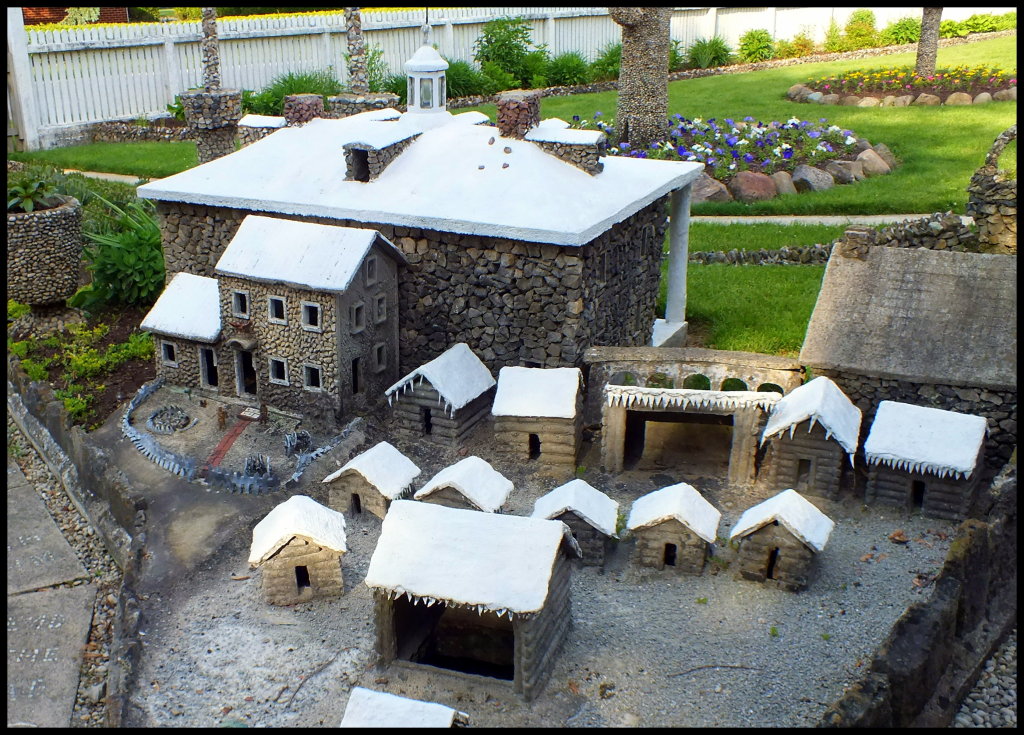
Fort Dearborn, which became Chicago.
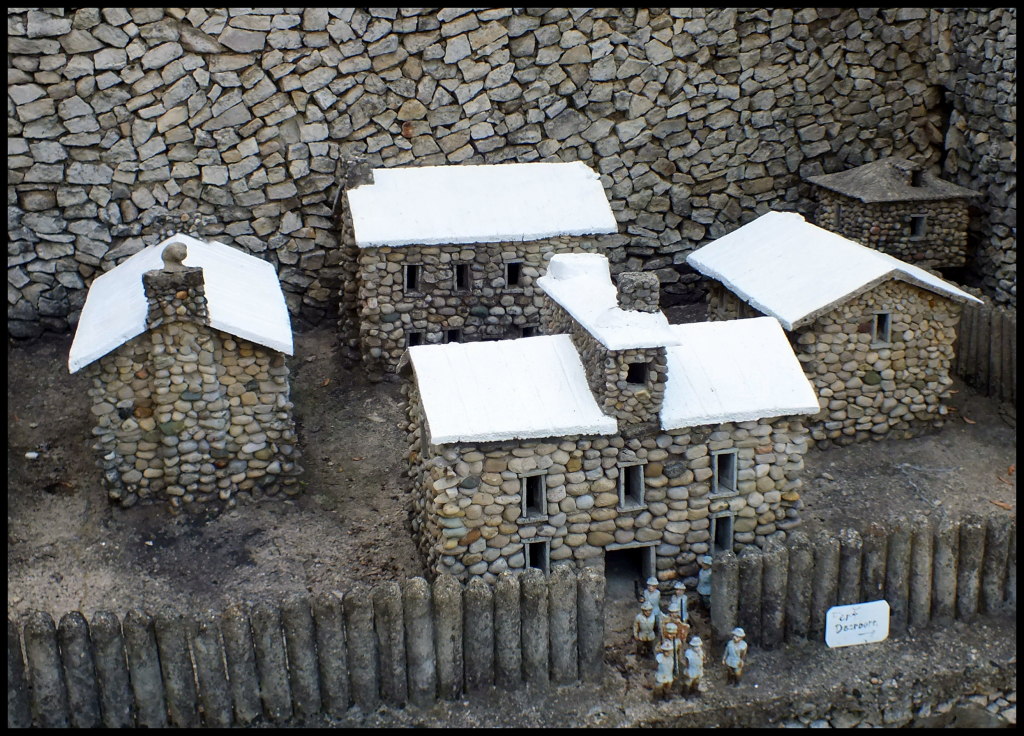

This statue was leaning against the Castle below Fort Dearborn. I’m not sure who or what it’s supposed to be.
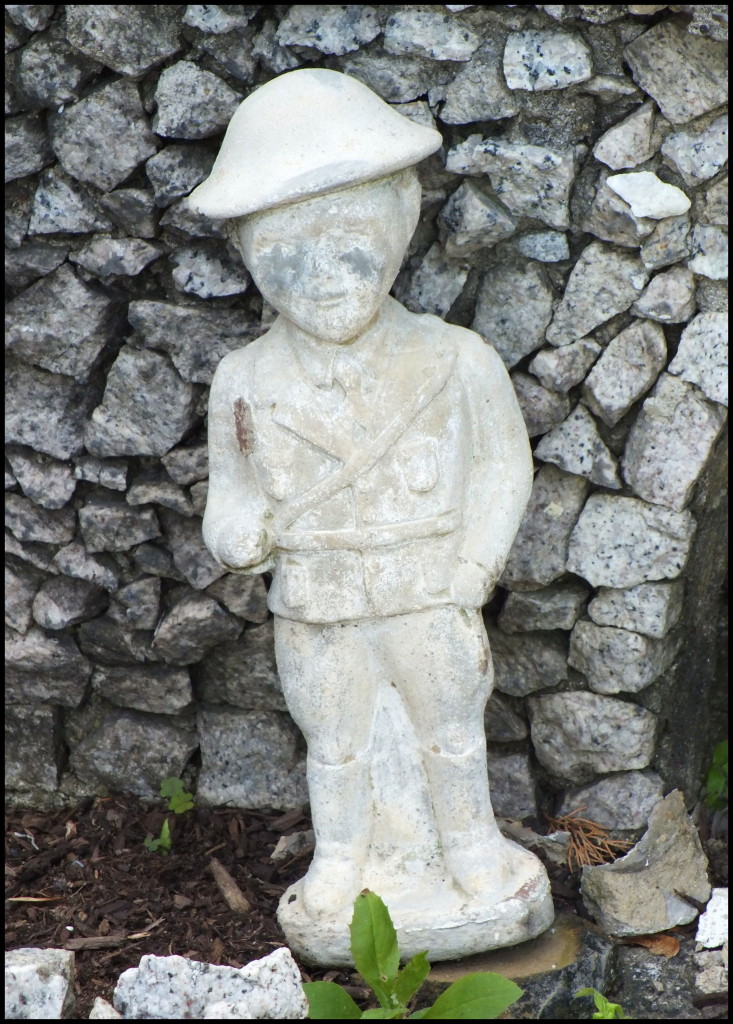
Many of the sidewalk squares had inlaid stones. This one says, “No place like home and mother.”
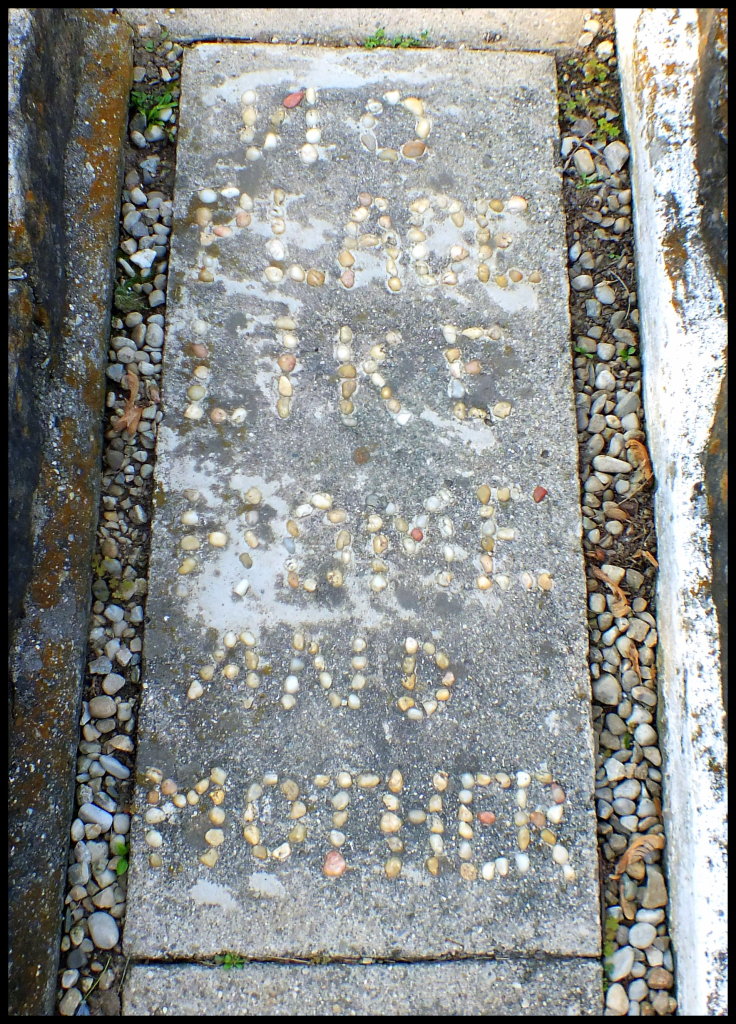
And this one says, “Footpath to pece God give us men.” Others said “Let us smile,” “Lead kindly light,” and “Baby your mother.”

Noah’s Ark
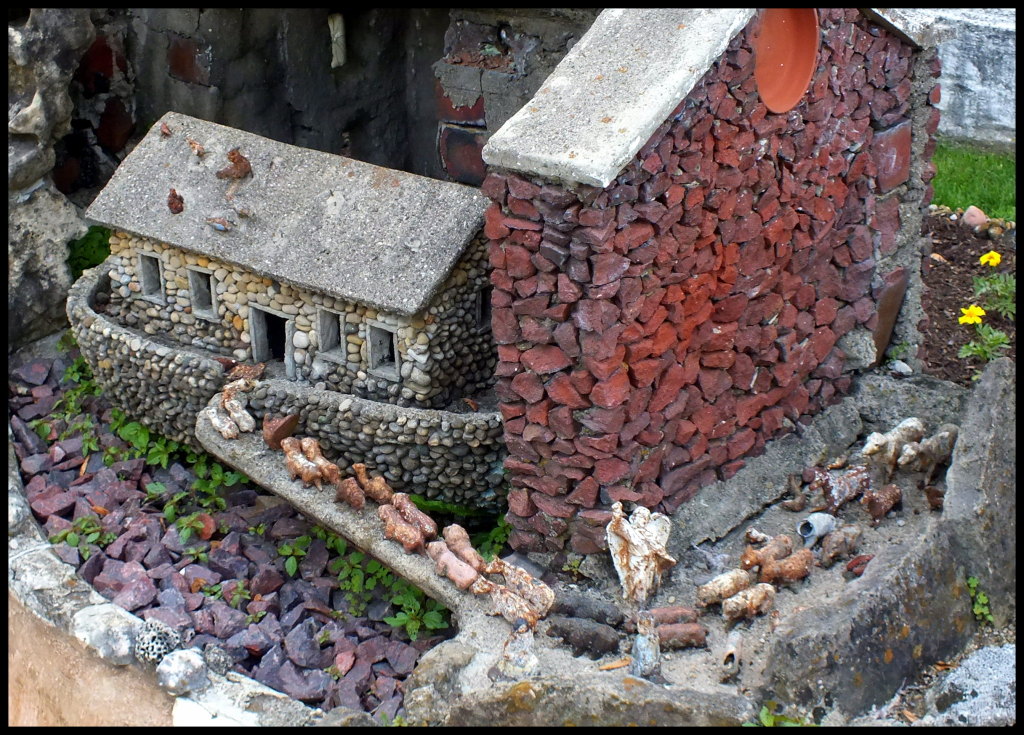
Sitting Bull on the Oregon Trail
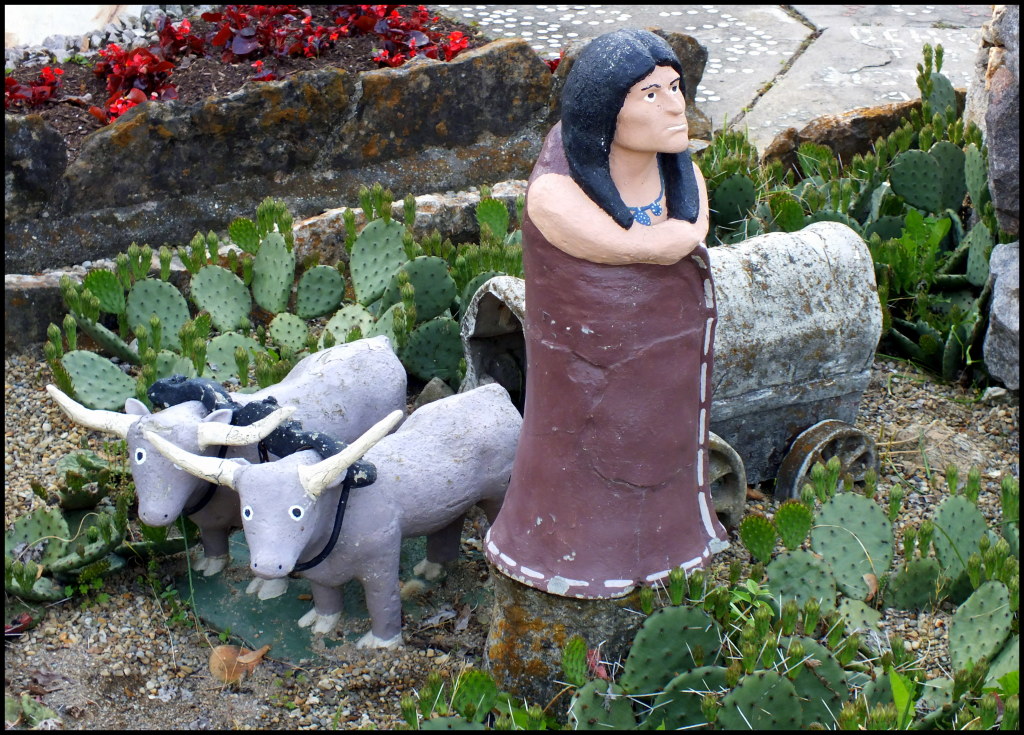
Heart Man — “Hartman.” Get it?
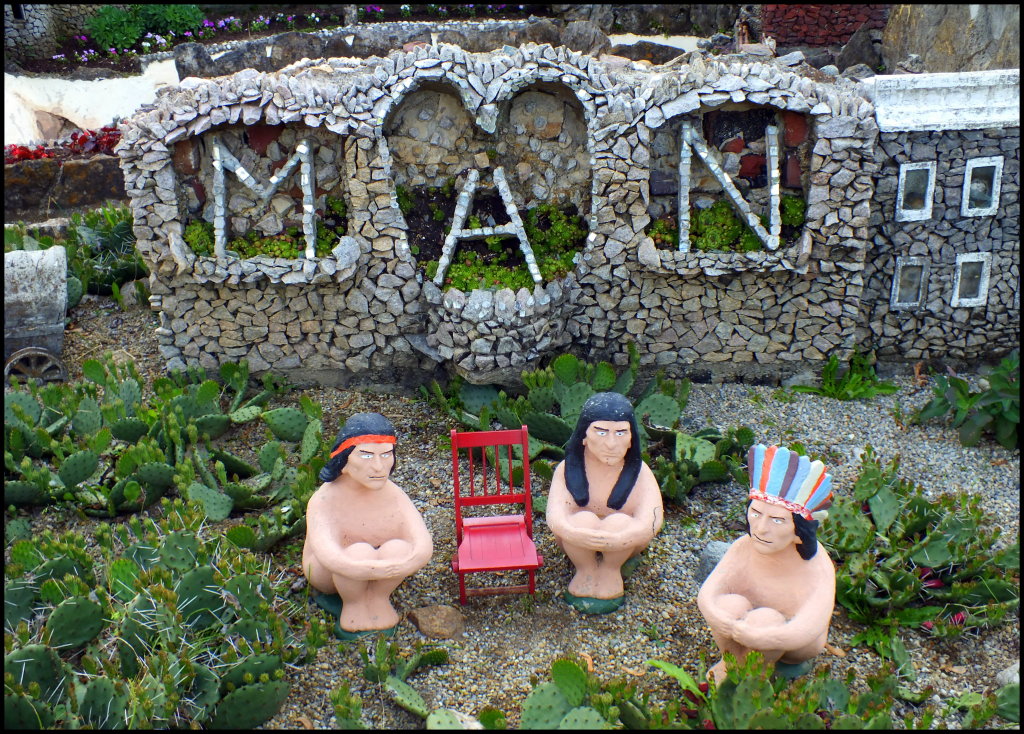
The red stone building in the foreground is Independence Hall. Ben referred to the white building on the right as the “First Public High School.”
The smaller building on the shelf in the background is John Brown’s Fort, from Harper’s Ferry, West Virginia.
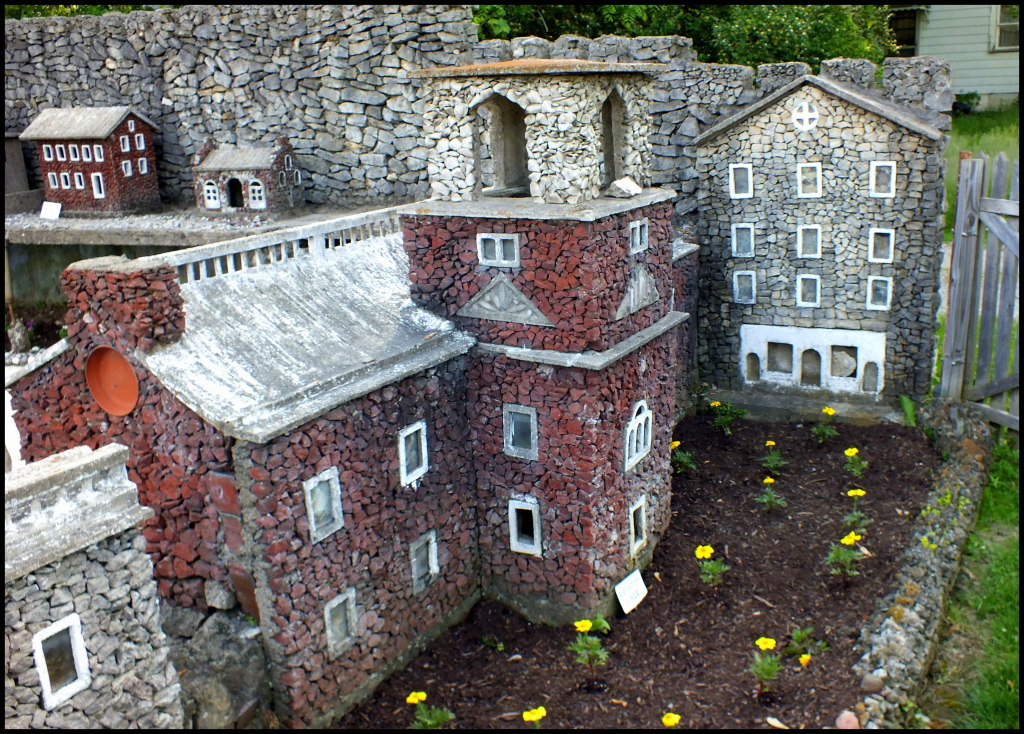
The front of the White House
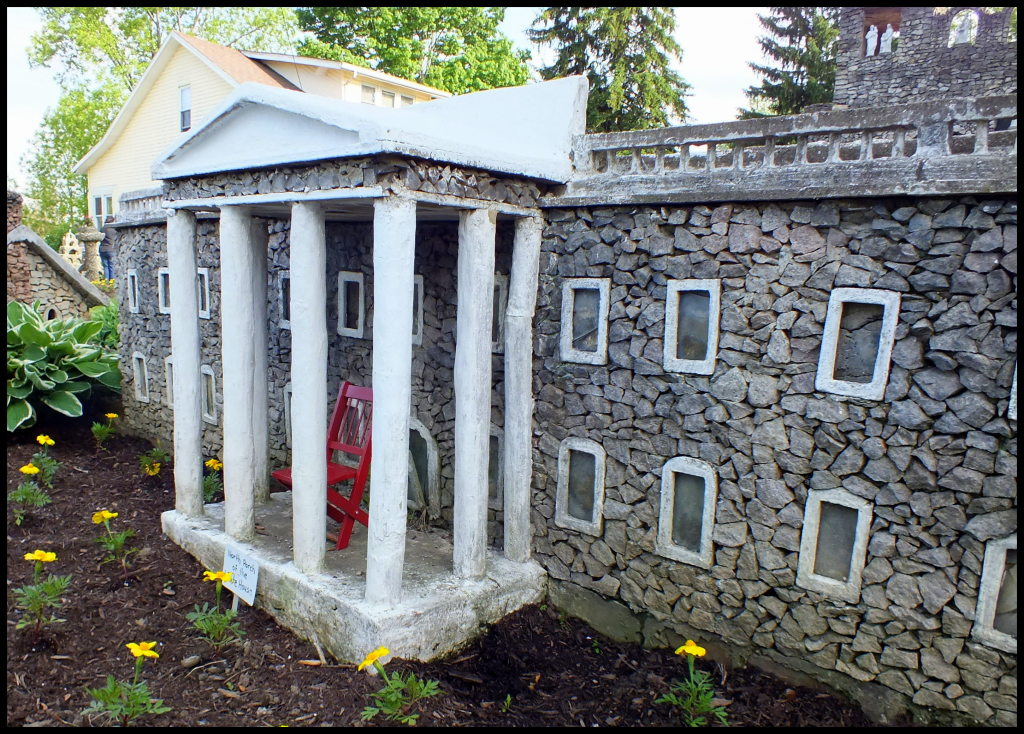
The Tree of Life, which Ben said symbolizes the three things most important in life — country, school and church. The building on the cactus arms are a school and a church. The two doves represent purity.
Behind it is the Fishing Pond, Ben’s first project. The birdbath in the middle once held miniature Three Little Pigs and the North Pole.
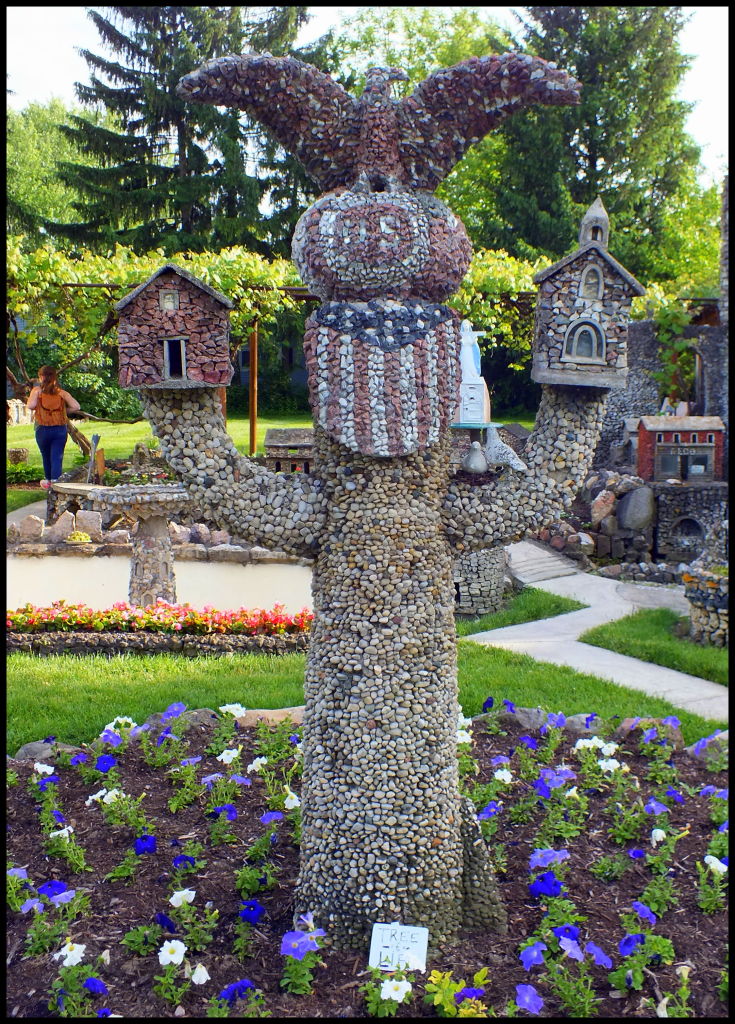
The Canoe. The sign reads “Paddle Your Own Canoe,” Ben’s encouragement to be independent and decide your own fate. Next to it is the School House. It has miniature desks inside.
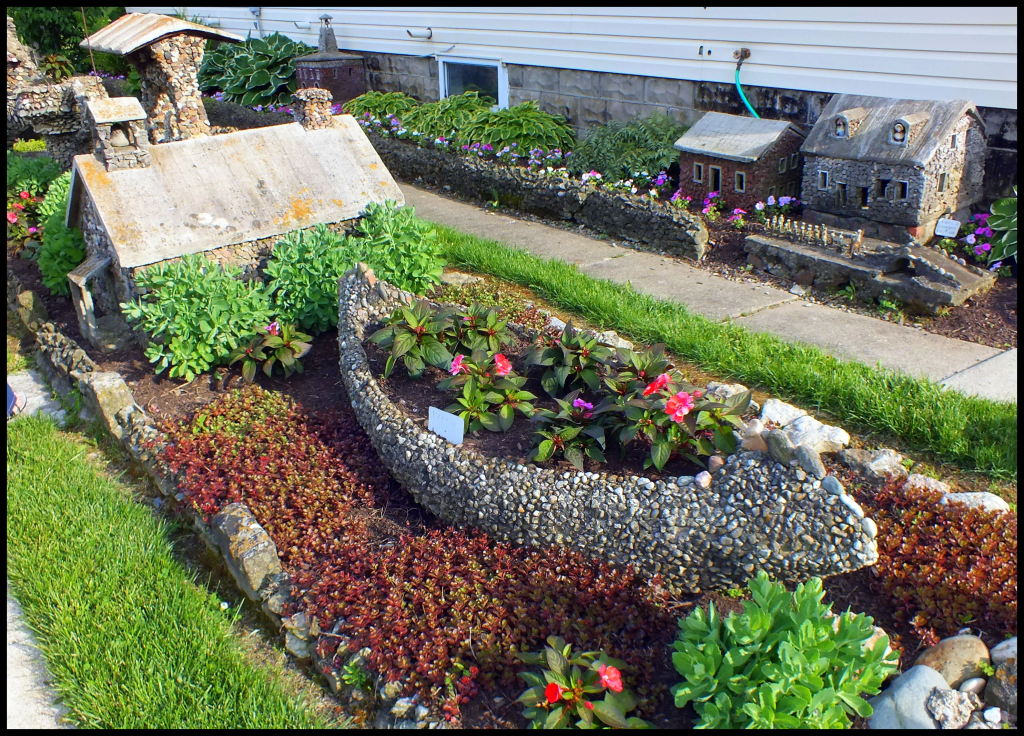
God’s Gift to the World. I only took this one close-up, but other pieces included Calvary, the empty tomb and a tiered temple to represent Christ’s teachings.
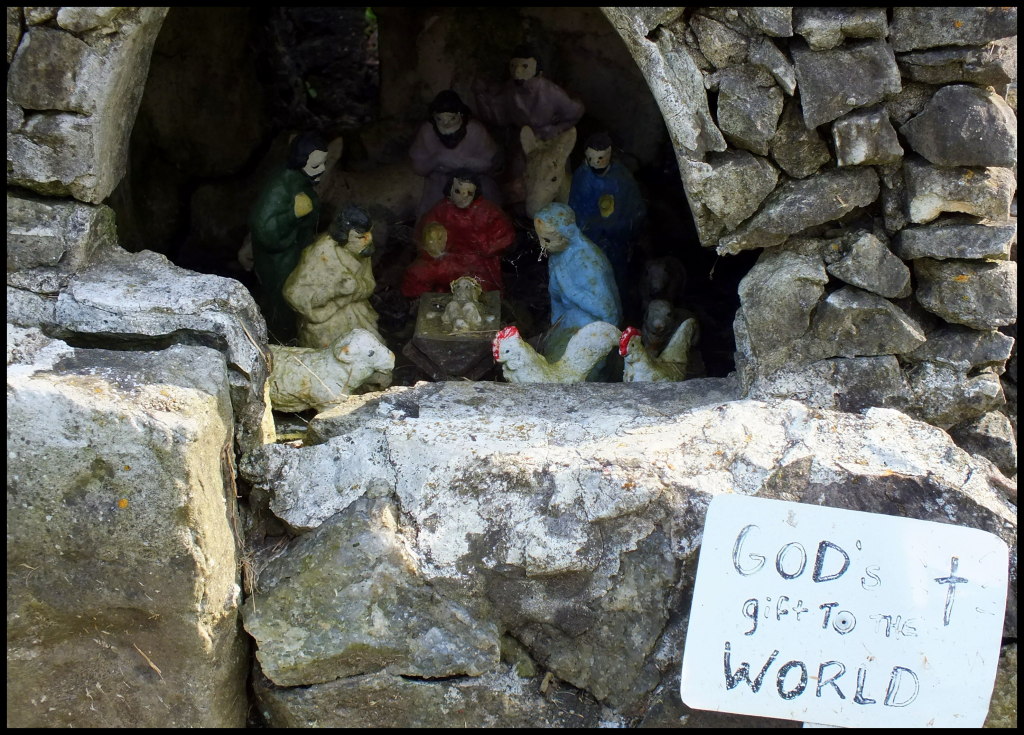
Flanders Field, with crosses marking graves and fallen soldiers.

The Home of Betsy Ross, Lincoln’s Tomb and Lincoln’s Log Cabin. With stone, in the concrete in front of the cabin, Ben wrote “America Needs More Log Cabin Honest Abe.”

The red house on the left is the Ginnie Wade House, the home of the only civilian killed at Gettysburg. The other building is the Barbara Fritchie House, based on a legend about a woman who refused to stop waving an American flag as Confederate troops marched past.

The guide book doesn’t say what this is … Perhaps the shepherds with their sheep.
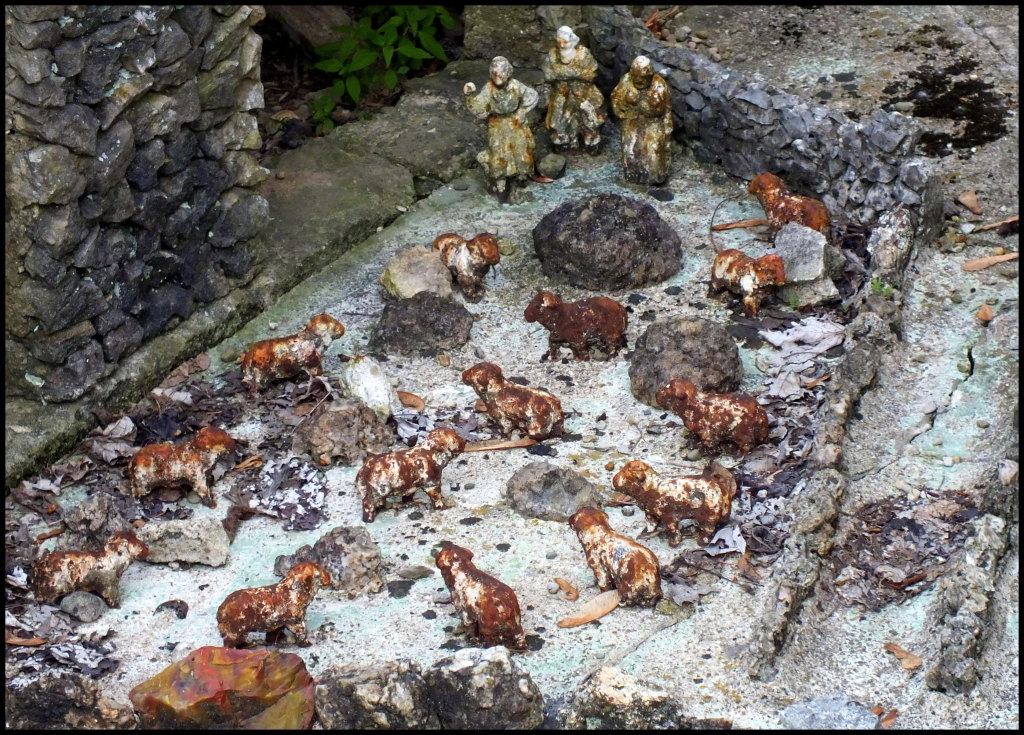
Schoenbrunn Village, a reproduction of an early mission to the Delaware Indians in Ohio. These were Ben’s final additions to the garden.
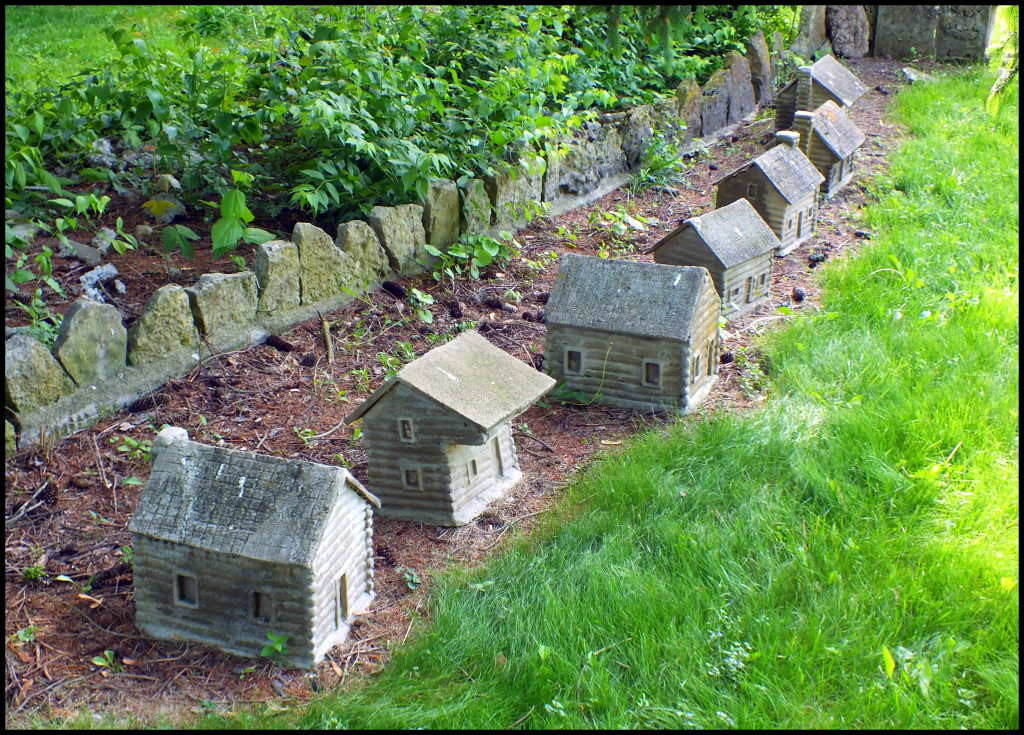
This yard is about a mile off of I-70 just east of Dayton, Ohio. If you’re ever driving that stretch of highway and have a half hour to spare, I’d recommend a visit.

